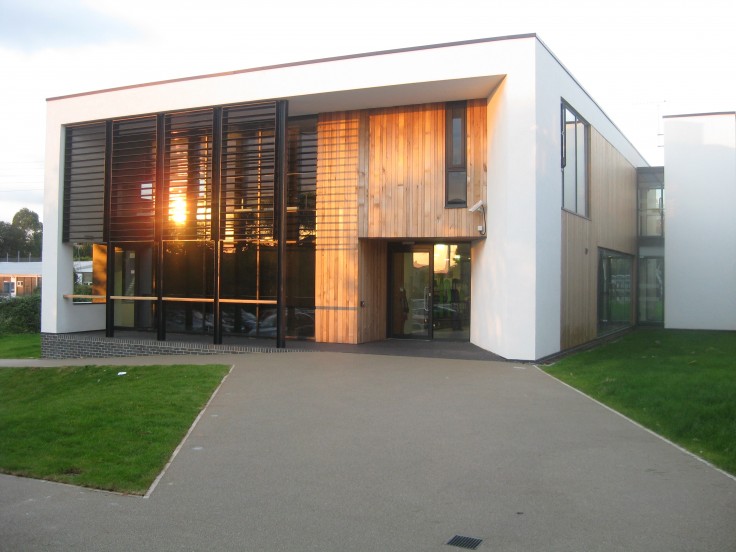Gillespie Yunnie Architects / Images
Churston Ferrers Grammar School, Brixham

This new two-storey building is a development of our previous work on the recently completed and much praised Phase I building at John Kitto Community College in Plymouth. It will provide the school with a new Learning Resource Centre at ground floor level with IT and general humanities classrooms over. Additional accommodation includes seminar spaces and staff offices. The new building is located on a prominent site adjacent the main school entrance and will be linked to the existing buildings via a two-storey glazed link. The contract also allows for alterations to existing classrooms and laboratories.
The new building has been conceived as a simple rendered box with a south-facing entrance and louvred glazed wall. This façade is sheltered and given prominence by a deep roof overhang which seeks to emphasise the function of the primary internal spaces. Timber cladding is used sparingly to identify key elements of the composition, including a projecting bay to the rear which houses office and seminar spaces.
